Crossover: A Paris Proof 2050 Icon
Welcome to Crossover, an architectural masterpiece that not only impresses with its striking design, but is also an example of sustainability and well-being. This is underlined by the fact that the building meets the Paris 2050 Proof standard based on the DGBC standards. This translates into an energy consumption of less than 70 kWh/m² including the energy consumption of the building users (expectation is 45-50 kWh/m²).
Crossover meets the highest sustainability standards and scores ‘outstanding’, the highest possible sustainable score within BREEAM as well as a WELL Gold label. It proves that it is possible to combine architecture, transparency, and mixed functions with the highest ambition in the area of sustainability and energy efficiency.
With the very favorable A++++ energy label, the building qualifies as BENG (Nearly Energy Neutral Building).
The building is EU Taxonomy aligned. With these high ESG standards, it will be a lot easier for companies to comply with the mandatory ESG reporting from 2024 on the basis of CSRD.
By purchasing energy with an SMK quality mark together with the independent generation of energy through solar panels, the energy consumed in Crossover is generated without CO2 emissions. This achieves Carbon Net Zero emissions.
Office space
Crossover offers different types of office space spread over approximately 10.302 m². From high quality office spaces with excessive natural lighting on the 2nd to 9th floor with their private balcony or roof terrace. The offices are easily accessible via the majestic entrance with an impressive staircase to the 1st floor. The upper floors can be reached by 4 (energy saving) elevators. The squares offers space to interact and share knowledge and skills with events. Crossover is part of the most sustainable mixed use building in The Netherlands. The building facilitates offices, living, horeca and social activities.
Delivery level:
– floor covering – partly carpet tiles and partly PVC laminate;
– painted walls, with baseboards;
– two meeting rooms, both approx. 13 sqm, with full glass walls and glass doors;
– kitchen with built-in applicances (combi microwave, fridge/freezer, dishwasher, sink with tap);
– SER cabinet and data cabling (to be installed on the tenant’s layout).
Opportunities:
– designed to maximize natural light;
– highest sustainability standards.
Terraces opportunities:
– balcony included;
– green and urban atmosphere to experience the city;
– allows you to step outside and interact with other people.
-1 Parking
Ground floor (social & hospitality)
1 floor Rented
2 floor Rented
3 floor Rented
4 floor Rented
5 floor 250 sqm
6 floor Rented
7 floor Rented
8 floor Rented
9 floor Rented
Total approx. 250 sqm office space available, excl. outside terrace.
Rent price office space
As of € 565,- per sqm per year, excl. VAT.
Rent price parking
€ 5.750,- per parking space per year, excl. VAT. 4 parking places available.
Service costs
€ 65,- per m² per year, excl. VAT.
Lease term
To be discussed.
Office
Companies expect a working environment not only in terms of flexibility, sustainability and accessibility, but also an increasingly inspiration environment. Crossover offers a mix and a coherent environment that meets this. Bringing together different groups of users and sharing functions and facilities, a building with its own ecosystem.
Restaurant
Restaurant SHOWW is located on the ground floor. SHOWW has a public function and emphasizes the multifunctional use of Crossover and will create a constant lively atmosphere.
Parking
The underground parking garage provides a total of 80 secured parking spaces for office.
In the direct vicinity there are multiple extra parking options avalaible.
Opportunities:
– secured parking spaces for office users
– bicycle parking
LOCAL CONNECTIONS
Car
The property is directly located next to the exit of the A10 motorway, the Amsterdam ring road. The location provides excellent access to the national motorway network with Utrecht, The Hague and Rotterdam situated all within a 60 minute drive.
Public transport
Amsterdam RAI station and Metro station Europaplein are both within a 5 minute walk. Metro station Europaplein is on the new Noord-Zuidlijn providing frequent and fast connections to Amsterdam Zuid station, Amsterdam Central Station and Amsterdam North. Amsterdam RAI station is on the Amsterdam metro network, tram network and the national railway network.
Flight
Schiphol International Airport is the primary Dutch airport, connected to more than 320 destinations on all continents and handled over 71 million passengers in 2019, making it the 3rd busiest airport in Europe. Schiphol can be reached within 15 minutes by car and 10 minutes by train from RAI train station.
Crossover is a landmark building situated at the “Kop Zuidas” consisting of approx. 11.000 m² office space with private terraces and balconies spread over 9 floors. Social and hospitality spaces on the ground floor, a underground parking garage with 80 parking spaces combined with 130 residential apartments.
Inquiries
DRS Real Estate
Maarten van Gurp, + 31 (0)20-6405252
JLL
Maarten Tieleman, + 31 (0)20-5405405



 020 640 52 52
020 640 52 52 020 640 52 52
020 640 52 52




 Aanbod
Aanbod
 Terug naar aanbod
Terug naar aanbod 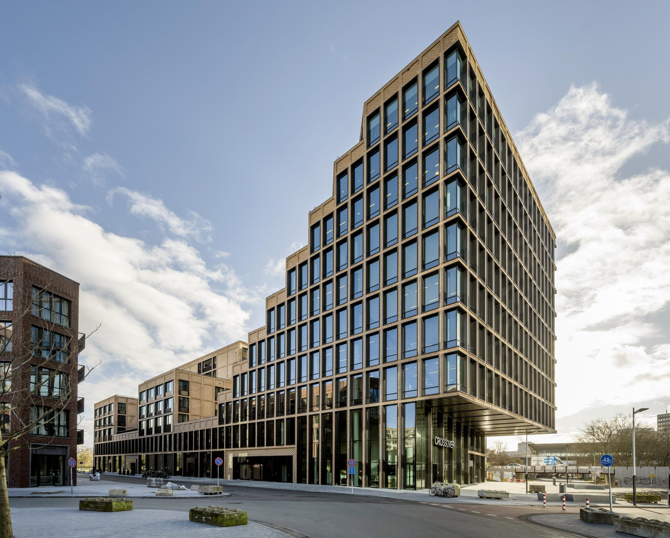



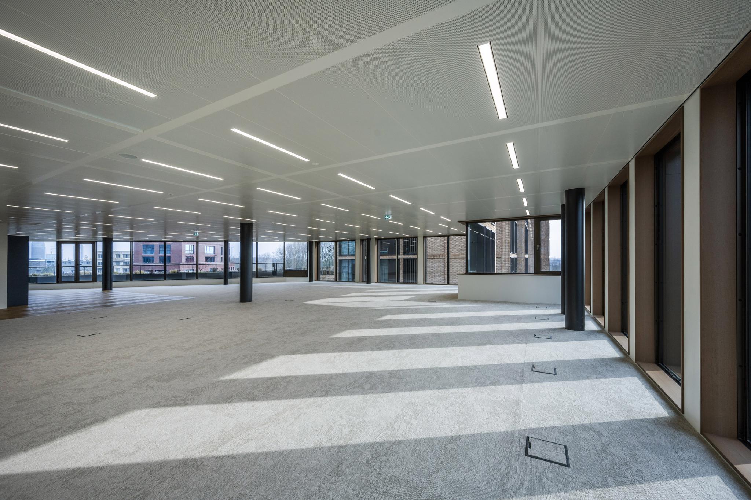
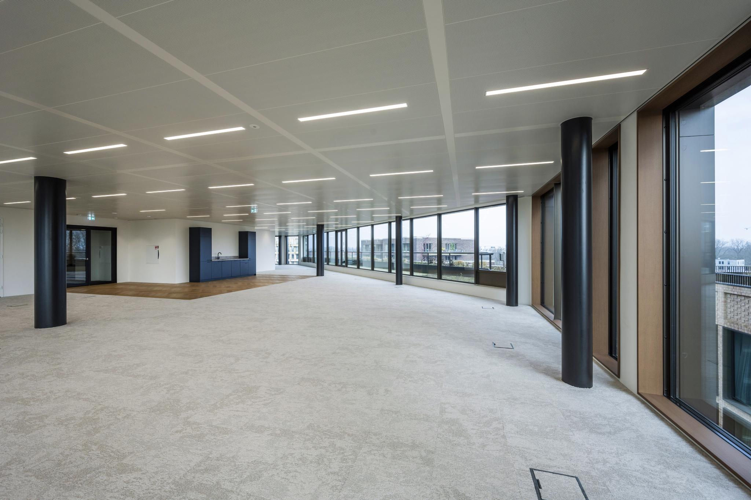
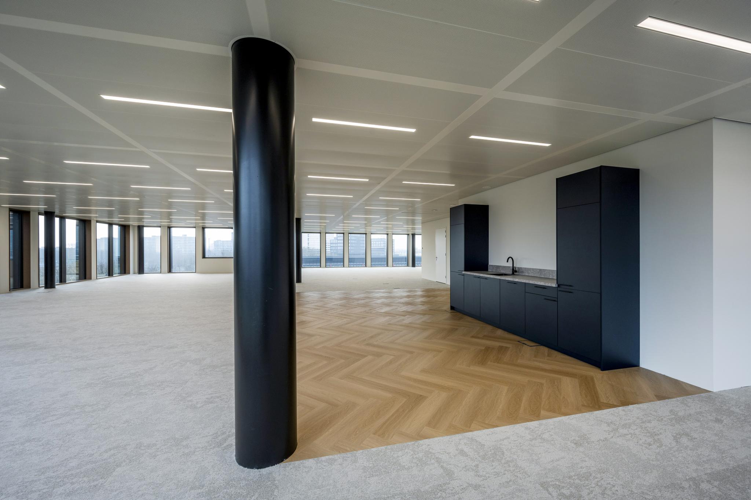
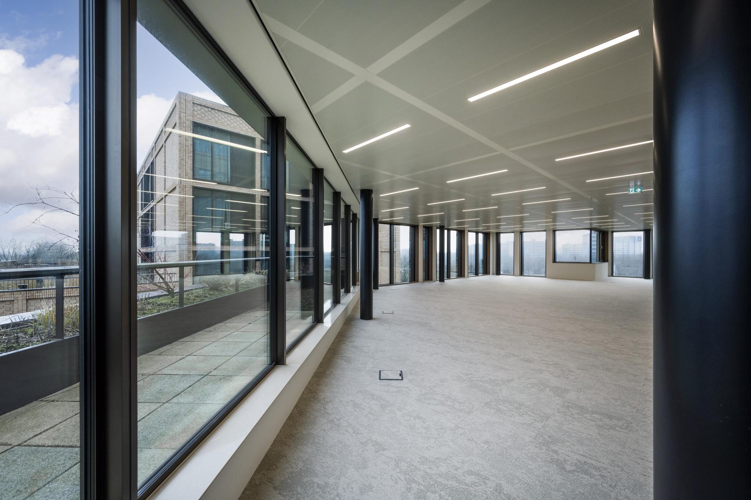
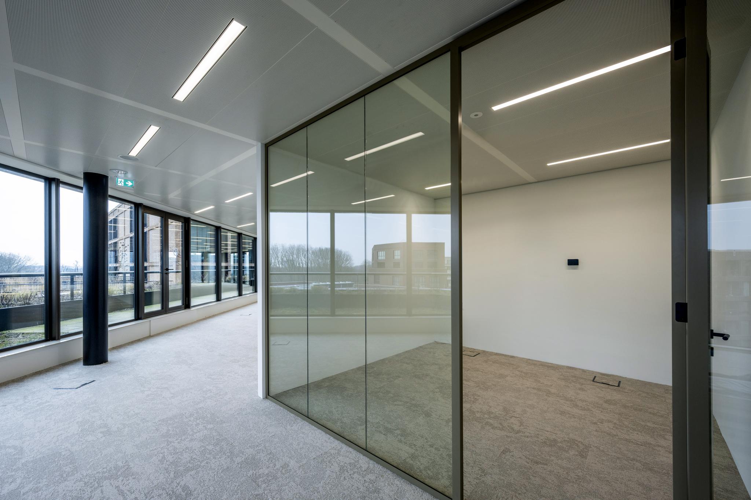
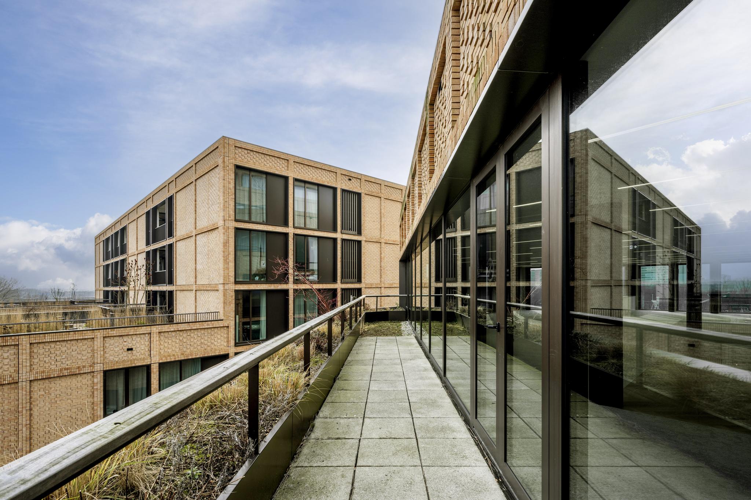
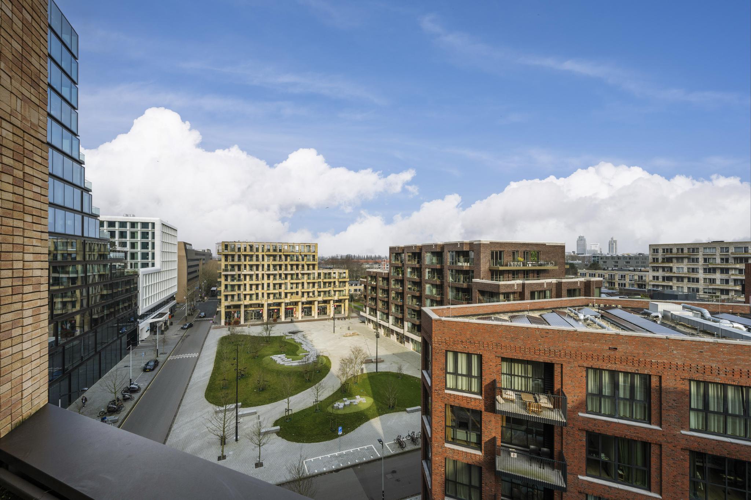
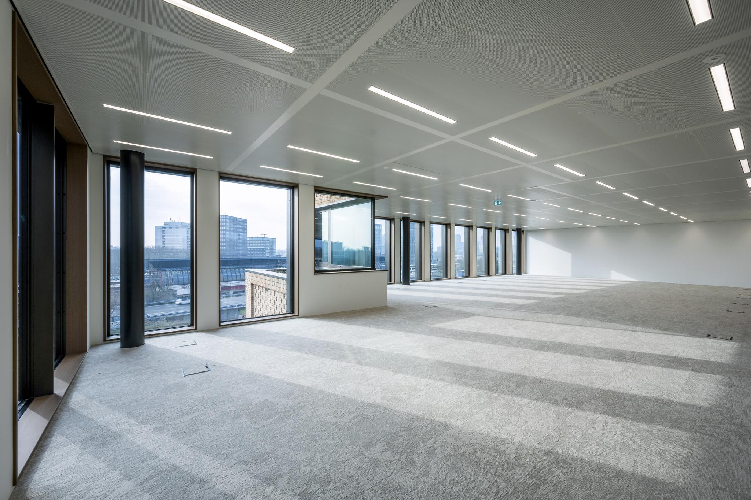
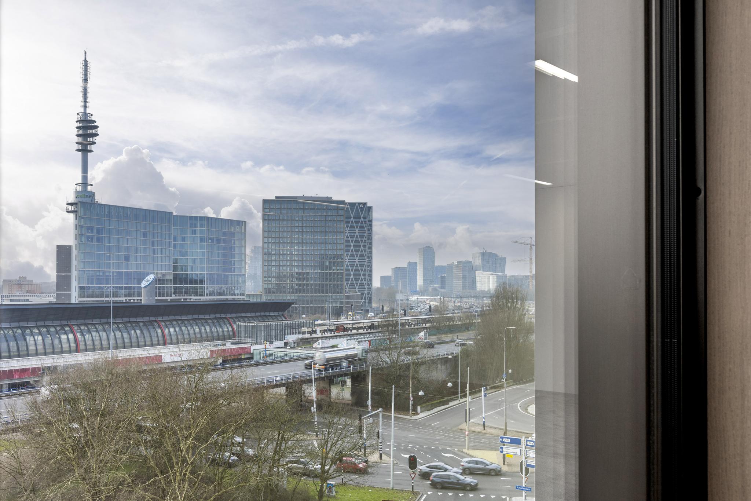


 maarten@drs.eu
maarten@drs.eu


